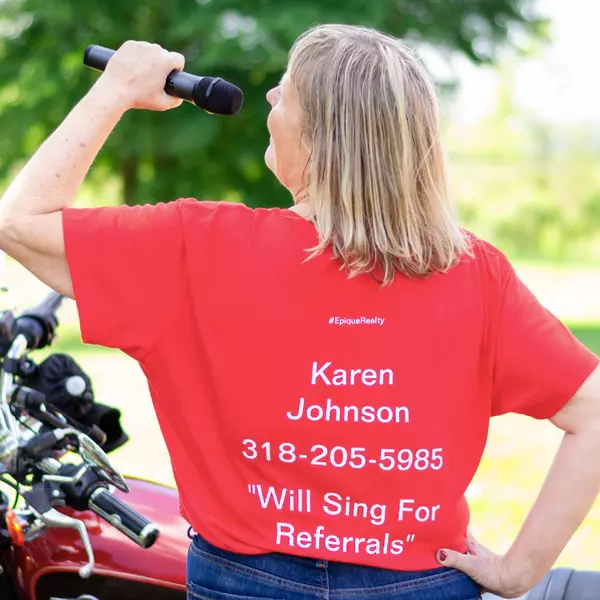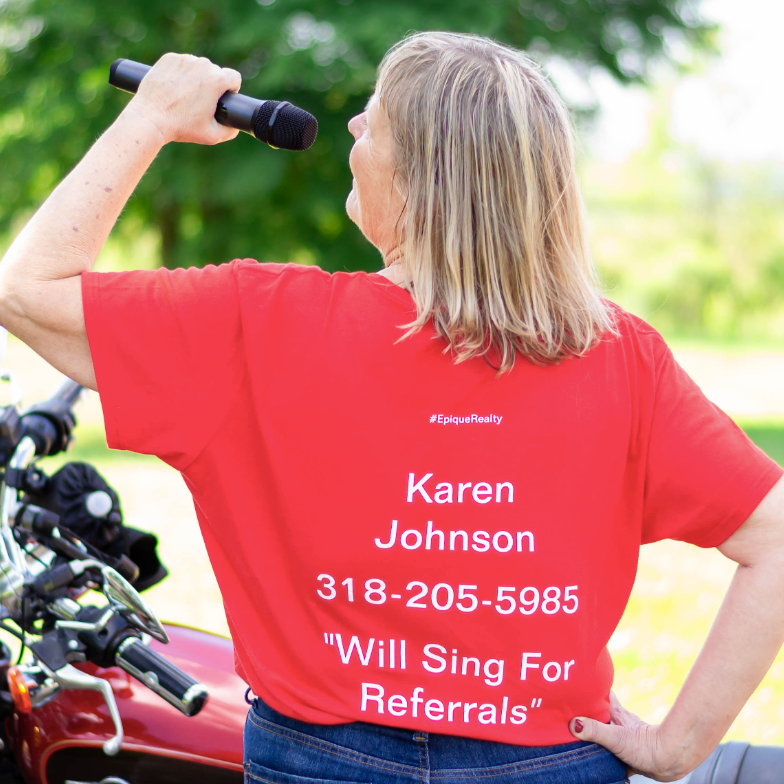For more information regarding the value of a property, please contact us for a free consultation.
1428 Soaptree Lane Fort Worth, TX 76177
Want to know what your home might be worth? Contact us for a FREE valuation!

Our team is ready to help you sell your home for the highest possible price ASAP
Key Details
Property Type Single Family Home
Sub Type Single Family Residence
Listing Status Sold
Purchase Type For Sale
Square Footage 3,217 sqft
Subdivision Presidio West
MLS Listing ID 21052451
Sold Date 10/03/25
Style Traditional
Bedrooms 4
Full Baths 3
Half Baths 1
HOA Fees $31/ann
HOA Y/N Mandatory
Year Built 2014
Annual Tax Amount $10,229
Lot Size 6,185 Sqft
Acres 0.142
Property Sub-Type Single Family Residence
Property Description
Spectacular home in coveted Harmon Ranch on an oversized corner lot, kept to perfection and totally updated including brand new wood look, easy-care LVP flooring downstairs and new carpet up, and completely refreshed paint throughout to meet the most discerning buyer's expectations! Easy access to I35 for your morning commute!! Covered patio greets your arrival leading through the front door to the two story grand foyer featuring a winding iron balustered staircase, with a French door'd study, perfect for the work from home professional, and a large formal dining area to your left and taking you to the oversized family room with soaring ceilings, a wall of windows overlooking the privacy backyard and a corner wood burning fireplace. Gourmet kitchen opens to the family room across a spacious breakfast bar-island and features granite c'tops, an abundance of cabinet and counter space, a walk in pantry and a serving bar opening to the formal dining room perfect for holiday gatherings at your home! Split primary suite is downstairs featuring a huge walk in closet, separate vanity areas, a glass enclosed stand up shower and a soaking tub perfect for those precious few moments of peaceful solitude. At the top of the landing is an oversized game-play room, perfect for the kids toys or study area, three more split bedrooms, two additional full baths and a tiered media room perfect for family movie night or Sunday afternoon football games! Spacious backyard retreat features a beautiful covered patio and plenty of room for the kids to run and play! Don't miss this completely updated home ready for immediate occupancy!!
Location
State TX
County Tarrant
Community Community Pool, Park
Direction West on Heritage Trace Pkwy past Harmon rd to Creosote, right to Brittlebrush, then left on Soaptree to the home on the corner.
Rooms
Dining Room 2
Interior
Interior Features Cable TV Available, Decorative Lighting, High Speed Internet Available
Heating Central, Natural Gas
Cooling Ceiling Fan(s), Central Air, Electric
Flooring Carpet, Ceramic Tile, Wood
Fireplaces Number 1
Fireplaces Type Gas Starter
Appliance Dishwasher, Disposal, Electric Oven, Gas Cooktop, Microwave, Double Oven, Plumbed For Gas in Kitchen, Tankless Water Heater, Vented Exhaust Fan
Heat Source Central, Natural Gas
Laundry Full Size W/D Area
Exterior
Exterior Feature Covered Patio/Porch
Garage Spaces 2.0
Fence Wood
Community Features Community Pool, Park
Utilities Available City Sewer, City Water
Roof Type Composition
Total Parking Spaces 2
Garage Yes
Building
Lot Description Corner Lot, Few Trees, Landscaped, Subdivision
Story Two
Foundation Slab
Level or Stories Two
Structure Type Brick
Schools
Elementary Schools Lizzie Curtis
Middle Schools Cw Worthington
High Schools Eaton
School District Northwest Isd
Others
Ownership Brittany & Adam Cash
Acceptable Financing Cash, Conventional, FHA, FMHA, Texas Vet, VA Loan
Listing Terms Cash, Conventional, FHA, FMHA, Texas Vet, VA Loan
Financing Conventional
Read Less

©2025 North Texas Real Estate Information Systems.
Bought with Gerry Jones • Century 21 Mike Bowman, Inc.
GET MORE INFORMATION


