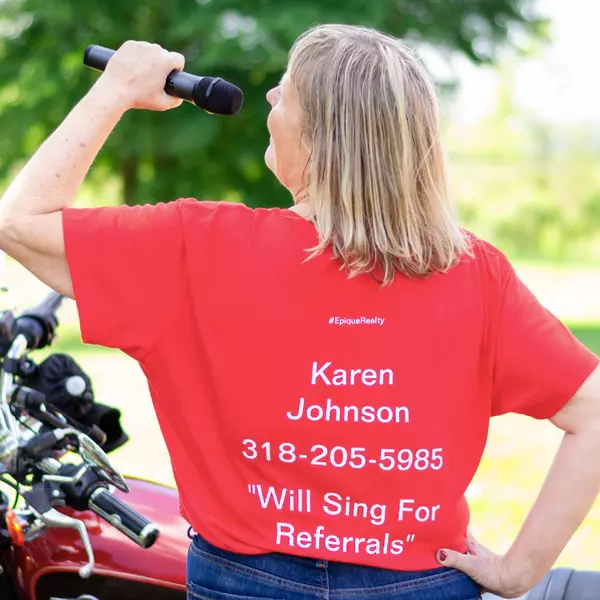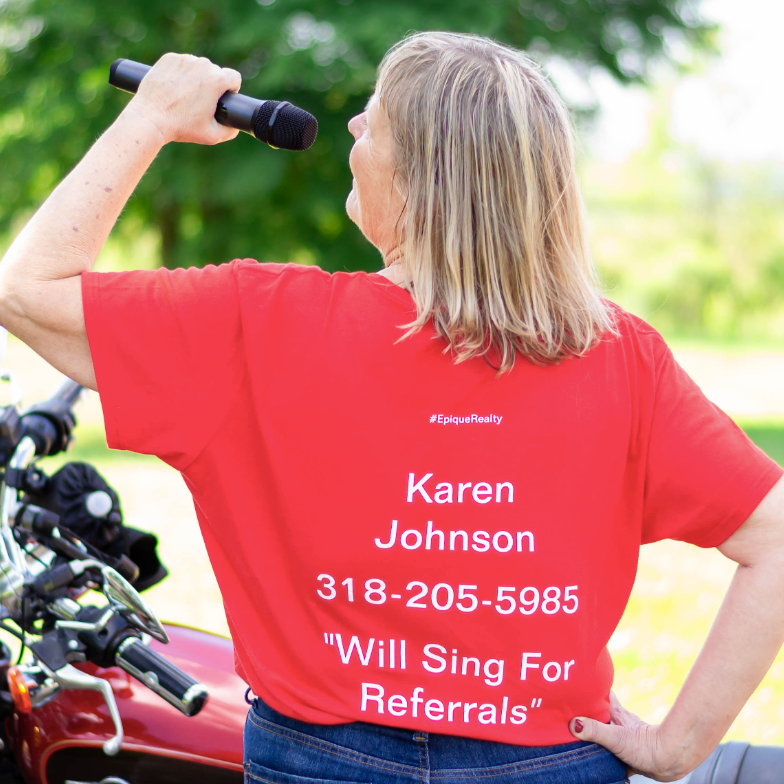For more information regarding the value of a property, please contact us for a free consultation.
11612 Panther Drive Godley, TX 76044
Want to know what your home might be worth? Contact us for a FREE valuation!

Our team is ready to help you sell your home for the highest possible price ASAP
Key Details
Property Type Single Family Home
Sub Type Single Family Residence
Listing Status Sold
Purchase Type For Sale
Square Footage 2,556 sqft
Price per Sqft $193
Subdivision Wildcat Ridge Phase Ii
MLS Listing ID 20930367
Sold Date 09/12/25
Style Traditional
Bedrooms 4
Full Baths 2
Half Baths 1
HOA Fees $48/ann
HOA Y/N Mandatory
Year Built 2024
Lot Size 0.388 Acres
Acres 0.3885
Property Sub-Type Single Family Residence
Property Description
MOVE-IN READY! Located in the gated community of Wildcat Ridge with amenities, you'll fall in love with this upgraded Al Couto Home designed for comfort and luxury! Step into the elegant living room, where a floor-to-ceiling stone fireplace and detailed crown molding set a refined tone. The chef-inspired kitchen features a striking oversized island, gas cooktop, vent hood, under-cabinet lighting, and a large walk-in pantry. The expansive owner's suite offers a serene retreat with dual vanities, a free-standing spa-like soaking tub, an oversized walk-in shower, and a generous closet with seasonal storage. A separate utility room with built-in cabinetry adds everyday convenience. Enjoy peaceful evenings on the spacious covered patio, perfect for watching stunning Texas sunsets. This meticulously crafted home also includes energy-efficient FOAM insulation, epoxy garage floors, EV charging station, and thoughtful design throughout. Community amenities include a park, pond, pool, and pavilion. Conveniently located just minutes from the Chisholm Trail Parkway.
Location
State TX
County Johnson
Community Community Pool, Fishing, Gated, Greenbelt, Jogging Path/Bike Path, Playground
Direction From 171, turn onto CR 2331. Turn left onto Wildcat Ridge. Turn left onto Panther Drive.
Rooms
Dining Room 1
Interior
Interior Features Cable TV Available, Decorative Lighting, Eat-in Kitchen, Granite Counters, High Speed Internet Available, Kitchen Island, Vaulted Ceiling(s), Walk-In Closet(s)
Heating Central, Electric
Cooling Ceiling Fan(s), Central Air, Electric
Flooring Carpet, Ceramic Tile
Fireplaces Number 1
Fireplaces Type Gas Starter, Living Room, Stone
Appliance Dishwasher, Disposal, Electric Cooktop, Electric Oven, Microwave
Heat Source Central, Electric
Laundry Electric Dryer Hookup, Utility Room, Full Size W/D Area
Exterior
Garage Spaces 2.0
Community Features Community Pool, Fishing, Gated, Greenbelt, Jogging Path/Bike Path, Playground
Utilities Available City Sewer, City Water
Roof Type Composition
Total Parking Spaces 2
Garage Yes
Building
Lot Description Acreage, Sprinkler System
Story One
Foundation Slab
Level or Stories One
Structure Type Brick,Rock/Stone
Schools
Elementary Schools Godley
Middle Schools Godley
High Schools Godley
School District Godley Isd
Others
Ownership See Transaction Desk
Acceptable Financing Cash, FHA, VA Loan
Listing Terms Cash, FHA, VA Loan
Financing Conventional
Read Less

©2025 North Texas Real Estate Information Systems.
Bought with Non-Mls Member • NON MLS
GET MORE INFORMATION


