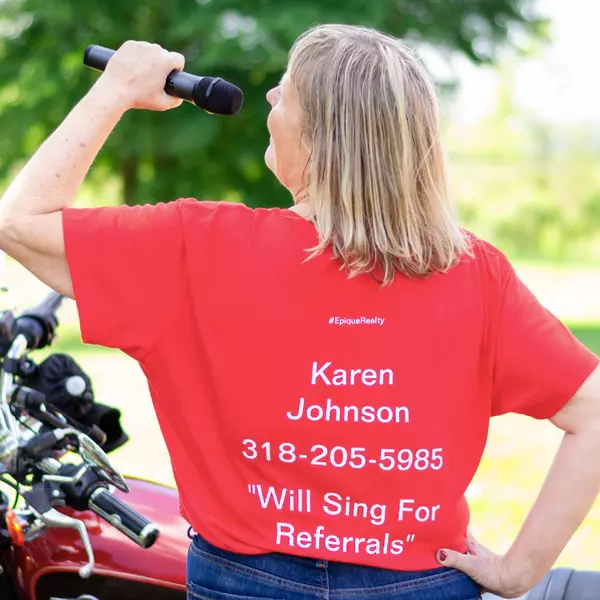7540 Lavender Lane Denton, TX 76249

UPDATED:
Key Details
Property Type Single Family Home
Sub Type Single Family Residence
Listing Status Active
Purchase Type For Sale
Square Footage 1,934 sqft
Subdivision Meadow Park
MLS Listing ID 21119319
Style Traditional
Bedrooms 3
Full Baths 2
HOA Fees $780/ann
HOA Y/N Mandatory
Year Built 2025
Lot Size 7,431 Sqft
Acres 0.1706
Lot Dimensions 53x14x112x59x122
Property Sub-Type Single Family Residence
Property Description
Key Features:
• 3 bedrooms with owner's suite in its own private corner
• Additional flex room for maximum versatility
• 2 full bathrooms with modern fixtures and marble-inspired wall tile
• Open-concept kitchen, dining, and living areas
• Covered outdoor area for entertaining or relaxing
The thoughtfully designed floorplan maximizes comfort and functionality. The owner's suite on the main level provides privacy and ease of access, plus a brilliant bay window that not only extends the space but also draws in an abundance of natural light. The additional bedrooms are versatile for guests, home office, or hobby spaces. The open-concept layout creates a bright and welcoming environment for daily life and hosting gatherings. Wood-look tile flooring in a rich, warm-brown shade effortlessly guide you through the main living spaces.
The kitchen is a standout feature, anchoring the home and impressing with granite countertops, stainless steel appliances, an abundance of white-painted cabinetry, and a large center island illuminated by two pendant lights.
Neighborhood & Location Benefits:
• Close proximity to local parks and outdoor recreation
• Quiet, family-oriented community atmosphere
• Convenient access to shopping, dining, and local amenities
Schedule your visit today and experience the perfect combination of thoughtful design and modern living in this new construction home.
Location
State TX
County Denton
Community Community Pool, Jogging Path/Bike Path, Playground
Direction From I-35W, take exit 469 toward US 380-University Dr and merge onto I-35 Frontage Rd. Turn left onto US-380 W. Meadow Park will be on your left.
Rooms
Dining Room 1
Interior
Interior Features Cable TV Available, Decorative Lighting, Granite Counters, High Speed Internet Available, Kitchen Island, Open Floorplan, Walk-In Closet(s)
Heating Central, Natural Gas
Cooling Ceiling Fan(s), Central Air, Electric
Flooring Carpet, Ceramic Tile
Appliance Dishwasher, Disposal, Gas Range, Gas Water Heater, Microwave, Tankless Water Heater, Vented Exhaust Fan
Heat Source Central, Natural Gas
Laundry Utility Room
Exterior
Exterior Feature Covered Patio/Porch, Rain Gutters, Private Yard
Garage Spaces 2.0
Fence Wood
Community Features Community Pool, Jogging Path/Bike Path, Playground
Utilities Available City Sewer, City Water, Community Mailbox, Concrete, Curbs, Individual Gas Meter, Individual Water Meter
Roof Type Composition
Total Parking Spaces 2
Garage Yes
Building
Lot Description Corner Lot, Few Trees, Irregular Lot, Landscaped, Sprinkler System, Subdivision
Story One
Foundation Slab
Level or Stories One
Structure Type Brick
Schools
Elementary Schools Dyer
Middle Schools Krum
High Schools Krum
School District Krum Isd
Others
Restrictions Deed
Acceptable Financing Cash, Conventional, FHA, VA Loan
Listing Terms Cash, Conventional, FHA, VA Loan
Special Listing Condition Deed Restrictions
Virtual Tour https://www.propertypanorama.com/instaview/ntreis/21119319

GET MORE INFORMATION




