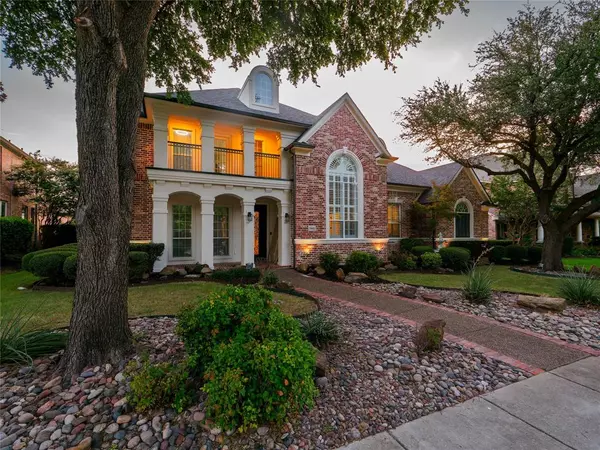5915 Dripping Springs Drive Frisco, TX 75034
OPEN HOUSE
Sat Aug 02, 2:00pm - 4:00pm
UPDATED:
Key Details
Property Type Single Family Home
Sub Type Single Family Residence
Listing Status Active
Purchase Type For Sale
Square Footage 4,334 sqft
Price per Sqft $305
Subdivision Starwood Ph Three Village 11
MLS Listing ID 21002764
Style Traditional
Bedrooms 4
Full Baths 3
Half Baths 1
HOA Fees $850/qua
HOA Y/N Mandatory
Year Built 2000
Annual Tax Amount $14,959
Lot Size 10,018 Sqft
Acres 0.23
Property Sub-Type Single Family Residence
Property Description
Welcome to this beautifully renovated gem in the heart of Starwood! Every inch of this home has been thoughtfully updated with high-end designer finishes, making it truly move-in ready. From the moment you step inside, you'll be greeted by custom paint finishes and a striking quartz accent wall in the entry, complete with seamless bookshelf edging that showcases top-tier craftsmanship.
The kitchen is a showstopper—featuring quartz countertops and backsplash, a sleek downdraft cooktop, new black stainless steel appliances, and custom cabinetry. The family room exudes warmth with modern touches, creating a cozy yet stylish space for relaxing or entertaining.
Retreat to your breathtaking primary suite, which offers serene backyard views and a luxurious spa-like bathroom complete with elegant finishes and a soaking tub. Each secondary bathroom has also been updated with beautiful accent tiles, quartz counters, and refined details.
Upstairs, you'll find gorgeous #1 grade 5-inch nail-down hardwood floors throughout. Every room is filled with natural light and elevated by tasteful designer elements.
Step outside to your tranquil oasis—enjoy evenings in the heated and cooled sunroom or unwind on the covered patio while taking in the peaceful backyard surroundings.
This home is an absolute must-see and won't last long. Schedule your showing today and fall in love with your forever home!
Location
State TX
County Collin
Community Club House, Community Pool, Community Sprinkler, Fitness Center, Gated, Greenbelt, Guarded Entrance, Jogging Path/Bike Path, Lake, Park, Perimeter Fencing, Sidewalks, Tennis Court(S)
Direction See GPS
Rooms
Dining Room 2
Interior
Interior Features Built-in Features, Built-in Wine Cooler, Cable TV Available, Chandelier, Decorative Lighting, Dry Bar, Eat-in Kitchen, Flat Screen Wiring, Granite Counters, High Speed Internet Available, In-Law Suite Floorplan, Loft, Multiple Staircases, Open Floorplan, Pantry, Sound System Wiring, Walk-In Closet(s), Wet Bar
Heating Central, Fireplace(s), Natural Gas, Zoned
Cooling Ceiling Fan(s), Central Air, Electric, Zoned
Flooring Ceramic Tile, Hardwood, Marble
Fireplaces Number 1
Fireplaces Type Gas Logs
Appliance Dishwasher, Disposal, Gas Cooktop, Gas Oven, Gas Water Heater, Microwave, Double Oven, Plumbed For Gas in Kitchen, Vented Exhaust Fan
Heat Source Central, Fireplace(s), Natural Gas, Zoned
Laundry Full Size W/D Area
Exterior
Exterior Feature Balcony, Covered Patio/Porch, Rain Gutters, Lighting, Private Yard
Garage Spaces 3.0
Fence Wood
Community Features Club House, Community Pool, Community Sprinkler, Fitness Center, Gated, Greenbelt, Guarded Entrance, Jogging Path/Bike Path, Lake, Park, Perimeter Fencing, Sidewalks, Tennis Court(s)
Utilities Available Alley, Cable Available, City Sewer, City Water, Concrete, Curbs, Electricity Available, Electricity Connected, Individual Gas Meter, Individual Water Meter, Natural Gas Available, Sidewalk, Underground Utilities
Roof Type Composition
Total Parking Spaces 3
Garage Yes
Building
Lot Description Interior Lot, Landscaped, Lrg. Backyard Grass, Many Trees, Sprinkler System, Subdivision
Story Two
Foundation Slab
Level or Stories Two
Structure Type Brick
Schools
Elementary Schools Spears
Middle Schools Hunt
High Schools Frisco
School District Frisco Isd
Others
Ownership See Tax Rolls
Virtual Tour https://www.propertypanorama.com/instaview/ntreis/21002764




