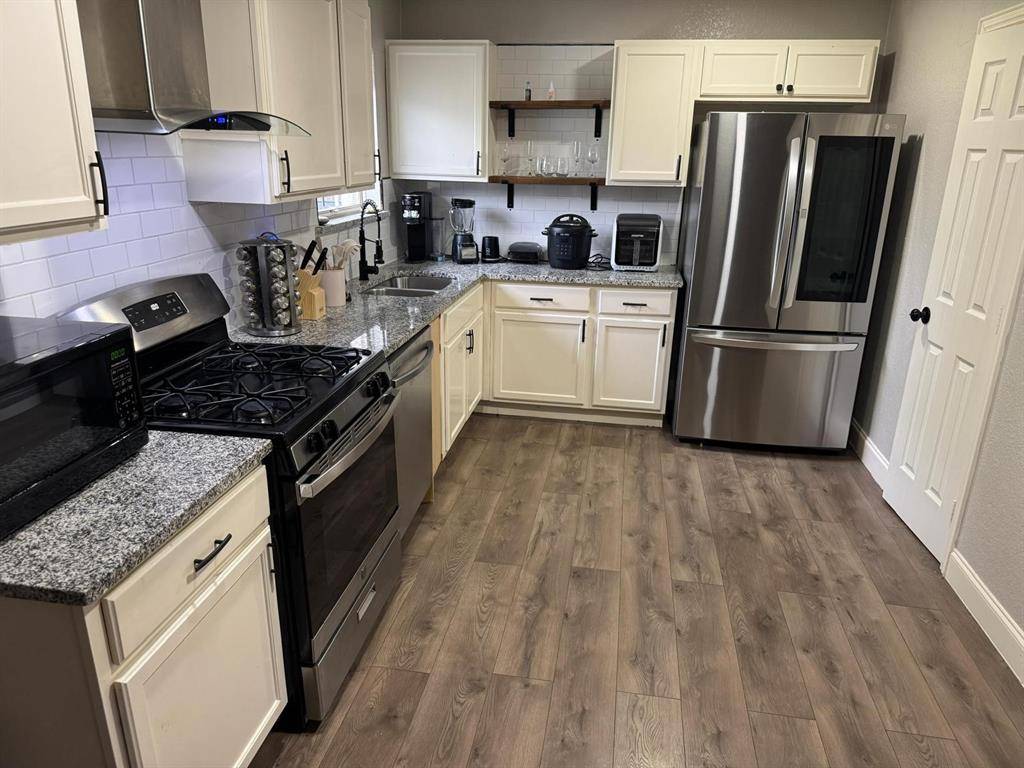3525 Hilton Drive Mesquite, TX 75150
UPDATED:
Key Details
Property Type Single Family Home
Sub Type Single Family Residence
Listing Status Active
Purchase Type For Sale
Square Footage 1,700 sqft
Price per Sqft $176
Subdivision Casa View Heights
MLS Listing ID 20975182
Bedrooms 4
Full Baths 3
HOA Y/N None
Year Built 1958
Lot Size 7,884 Sqft
Acres 0.181
Property Sub-Type Single Family Residence
Property Description
This beautifully updated home in the heart of Mesquite offers a great mix of of modern living and functional design. As you step inside, you'll be greeted by an open concept floor plan that seamlessly moves from the living room to the dining area and kitchen – ideal for both everyday living and entertaining. This home boasts dual primary suites, perfect for multigenerational living or hosting long-term guests in comfort and privacy. The second suite offers an en-suite bathroom, walk-in closet and is located on the other side of the house, making it an ideal space for parents, in-laws, or adult children. Need a home office, gym, or creative space? You'll love the expansive bonus room in the back. Get creative! It could be utilized as an office space, home gym, gaming den, creative space or just an additional living space to relax. Step outside and enjoy your mornings or weekends on the brand-new patio deck, overlooking a huge backyard ready for barbecues, playtime, or simply basking in the sunshine. This home is conveniently located just 15 minutes from downtown or White Rock Lake for an easy commute to social events, work or a beautiful stroll on the lake. This is definitely a home you want to see!
Schedule your private tour today!
Location
State TX
County Dallas
Direction From Dallas, take I-30 going eastbound. Continue on US-80 E (signs for Terrell Big Town Blvd) and then use the middle lane to continue on I-30 E. Take exit 55 toward Motley. Turn right onto Motley Drive and then turn right onto Hilton Drive. 3525 Hilton Drive will be on your left
Rooms
Dining Room 1
Interior
Interior Features Granite Counters, High Speed Internet Available, In-Law Suite Floorplan, Open Floorplan, Second Primary Bedroom
Flooring Ceramic Tile, Laminate
Appliance Dishwasher, Disposal, Gas Cooktop, Gas Water Heater, Microwave, Convection Oven, Plumbed For Gas in Kitchen
Laundry Stacked W/D Area
Exterior
Fence Wood
Utilities Available Asphalt, City Sewer, City Water
Roof Type Asphalt
Garage No
Building
Story One
Foundation Pillar/Post/Pier
Level or Stories One
Schools
Elementary Schools Lawrence
Middle Schools Vanston
High Schools Northmesqu
School District Mesquite Isd
Others
Ownership Bryan Justo
Virtual Tour https://www.propertypanorama.com/instaview/ntreis/20975182




