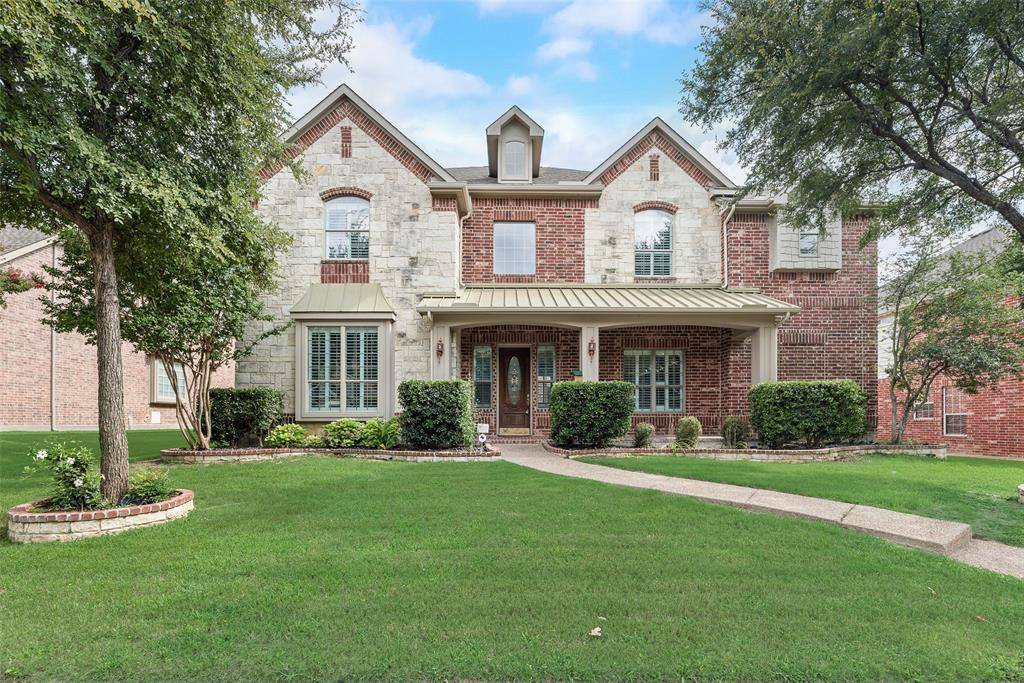15127 Springwood Drive Frisco, TX 75035
UPDATED:
Key Details
Property Type Single Family Home
Sub Type Single Family Residence
Listing Status Active
Purchase Type For Rent
Square Footage 4,668 sqft
Subdivision Hunters Creek Ph 4
MLS Listing ID 21001967
Style Traditional
Bedrooms 4
Full Baths 3
Half Baths 1
PAD Fee $1
HOA Y/N Mandatory
Year Built 2003
Lot Size 8,712 Sqft
Acres 0.2
Property Sub-Type Single Family Residence
Property Description
This beautifully designed home offers an exceptional floor plan with elegant touches throughout. Step into a grand entryway highlighted by a dramatic curved staircase, with a second staircase conveniently located off the kitchen. Gorgeous wood floors flow through the spacious main level, which features two large living areas—one formal, and one with a cozy gas-log fireplace and built-in cabinetry—plus a private office perfect for working from home. The chef's kitchen boasts granite countertops, stainless steel appliances, a butler's pantry, a large island with vegetable sink, and a statement light fixture. The expansive primary suite includes a luxurious en-suite bath with separate vanities, jetted tub, separate shower, and generous walk-in closets.Upstairs you'll find three oversized bedrooms, each with walk-in closets, a large game room with wet bar, a media room, and two versatile bonus rooms ideal for a gym, craft space, or playroom. A 3-car garage and covered back porch complete the package. HOA offers 2 community pools, splash pad, playground, trails,and located just minutes from the tollway and zoned to top-rated Frisco ISD schools—this is a great place to call home! Application and fee applies to all 18+ Pet restrictions and considered on a case by case basis. See supplemental info for application and lease criteria.
Location
State TX
County Collin
Community Club House, Jogging Path/Bike Path, Park, Playground, Sidewalks
Direction From Custer Road, head east on Ridge Creek Parkway. Turn right onto Kettlewood and then right onto Springwood. House will be on the right.
Rooms
Dining Room 2
Interior
Interior Features Cable TV Available, Decorative Lighting, Eat-in Kitchen, Granite Counters, High Speed Internet Available, Kitchen Island, Multiple Staircases, Open Floorplan, Pantry, Vaulted Ceiling(s), Walk-In Closet(s), Wet Bar
Heating Central, Natural Gas
Cooling Ceiling Fan(s), Central Air, Electric, Multi Units
Flooring Carpet, Ceramic Tile, Engineered Wood
Fireplaces Number 1
Fireplaces Type Gas Logs, Living Room, Wood Burning
Appliance Dishwasher, Disposal, Electric Cooktop, Electric Oven, Microwave
Heat Source Central, Natural Gas
Laundry Electric Dryer Hookup, Utility Room, Full Size W/D Area
Exterior
Exterior Feature Covered Patio/Porch, Rain Gutters, Private Yard
Garage Spaces 3.0
Fence Wood
Community Features Club House, Jogging Path/Bike Path, Park, Playground, Sidewalks
Utilities Available Alley, Asphalt, City Sewer, City Water, Curbs, Individual Gas Meter, Individual Water Meter, Sidewalk, Underground Utilities
Roof Type Composition,Metal
Garage Yes
Building
Lot Description Few Trees, Interior Lot, Landscaped, Sprinkler System
Story Two
Foundation Slab
Level or Stories Two
Structure Type Brick
Schools
Elementary Schools Isbell
Middle Schools Vandeventer
High Schools Liberty
School District Frisco Isd
Others
Pets Allowed Breed Restrictions, Call, Number Limit, Size Limit
Restrictions No Smoking,No Sublease,No Waterbeds,Pet Restrictions
Ownership See Tax Records
Pets Allowed Breed Restrictions, Call, Number Limit, Size Limit
Virtual Tour https://www.propertypanorama.com/instaview/ntreis/21001967




