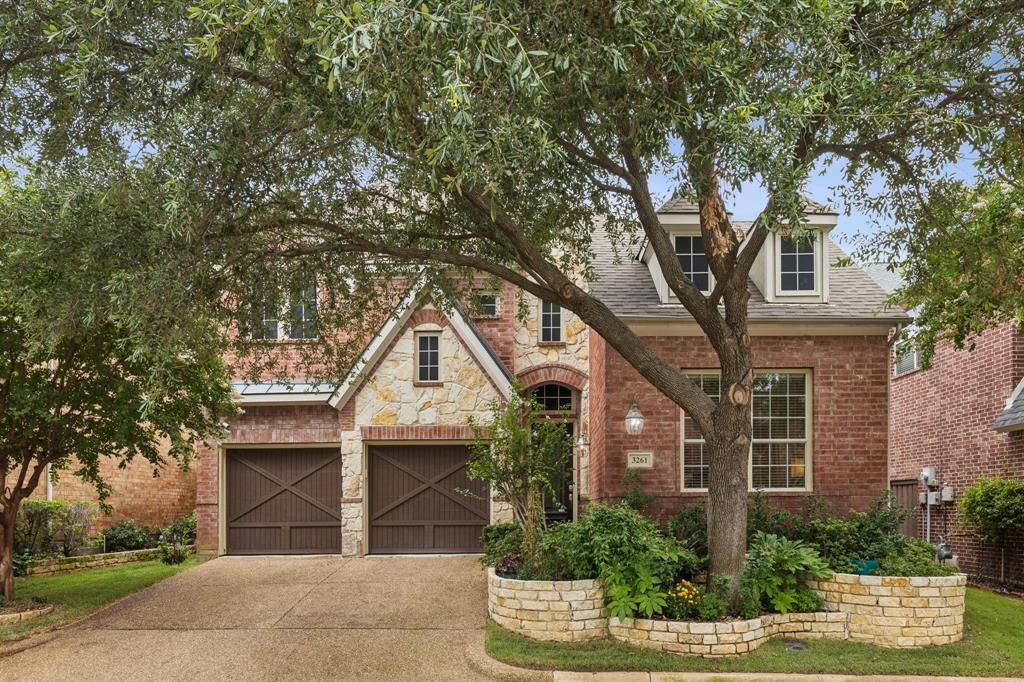3261 Heatherbrook Lane Richardson, TX 75082
OPEN HOUSE
Sat Jul 12, 12:00pm - 2:00pm
Sun Jul 13, 12:00pm - 2:00pm
UPDATED:
Key Details
Property Type Single Family Home
Sub Type Single Family Residence
Listing Status Active
Purchase Type For Sale
Square Footage 2,550 sqft
Price per Sqft $235
Subdivision Enclave Of Breckinridge
MLS Listing ID 20993325
Style Traditional
Bedrooms 3
Full Baths 2
HOA Fees $1,500/ann
HOA Y/N Mandatory
Year Built 2005
Annual Tax Amount $8,611
Lot Size 4,791 Sqft
Acres 0.11
Property Sub-Type Single Family Residence
Property Description
The spacious primary suite features a dual-sided gas fireplace, updated vanities, a luxurious soaking tub with separate shower, and an impressive 22-foot-long California Closet. The open living area is anchored by a dramatic floor-to-ceiling stone fireplace flanked by built-ins, while the third bedroom with custom cabinetry and adjacent full bath offers a great option for guests or a home office.
Upstairs, a large flex space provides endless possibilities as a game room, media room, gym, or additional guest suite. Step outside to a private backyard retreat with a stone patio, pergola, and tranquil water feature—perfect for peaceful mornings or entertaining evenings.
Additional highlights include $15,000 in custom Hunter Douglas window shades and an epoxy-coated two-car garage. With its low-maintenance lot and HOA covering the front lawn care, this home is ideal for busy professionals or those seeking a lock-and-leave lifestyle. All just minutes from major highways and within walking distance to parks, playgrounds, and top-rated schools.
Location
State TX
County Collin
Community Gated
Direction From PGB take exit onto Renner Road, take Renner road east to North Star Road, turn right onto North Star, Turn right onto Ashbrook, at the gate enter the code from BrokerBay to get into neighborhood, turn right onto Heatherbrook the home is on your left.
Rooms
Dining Room 1
Interior
Interior Features Decorative Lighting, Granite Counters, Pantry, Vaulted Ceiling(s), Walk-In Closet(s)
Heating Central, Fireplace(s), Natural Gas
Cooling Ceiling Fan(s), Central Air, Electric
Flooring Laminate, Tile, Wood
Fireplaces Number 1
Fireplaces Type Double Sided, Gas Logs, Living Room, Master Bedroom, See Through Fireplace, Stone
Equipment Other
Appliance Dishwasher, Disposal, Electric Cooktop, Electric Oven, Microwave, Vented Exhaust Fan
Heat Source Central, Fireplace(s), Natural Gas
Laundry Electric Dryer Hookup, Utility Room, Full Size W/D Area, Washer Hookup
Exterior
Exterior Feature Courtyard, Covered Patio/Porch, Rain Gutters, Lighting, Other
Garage Spaces 2.0
Fence Back Yard, Fenced, Wood
Community Features Gated
Utilities Available City Sewer, City Water
Roof Type Composition,Shingle
Total Parking Spaces 2
Garage Yes
Building
Lot Description Landscaped, Many Trees, No Backyard Grass, Sprinkler System, Zero Lot Line
Story One and One Half
Foundation Slab
Level or Stories One and One Half
Structure Type Brick,Rock/Stone
Schools
Elementary Schools Stinson
Middle Schools Otto
High Schools Mcmillen
School District Plano Isd
Others
Ownership Sack
Acceptable Financing Cash, Conventional, FHA
Listing Terms Cash, Conventional, FHA
Virtual Tour https://www.zillow.com/view-imx/9b0f3f87-9022-489d-b8e4-0626baf24946?setAttribution=mls&wl=true&initialViewType=pano&utm_source=dashboard




