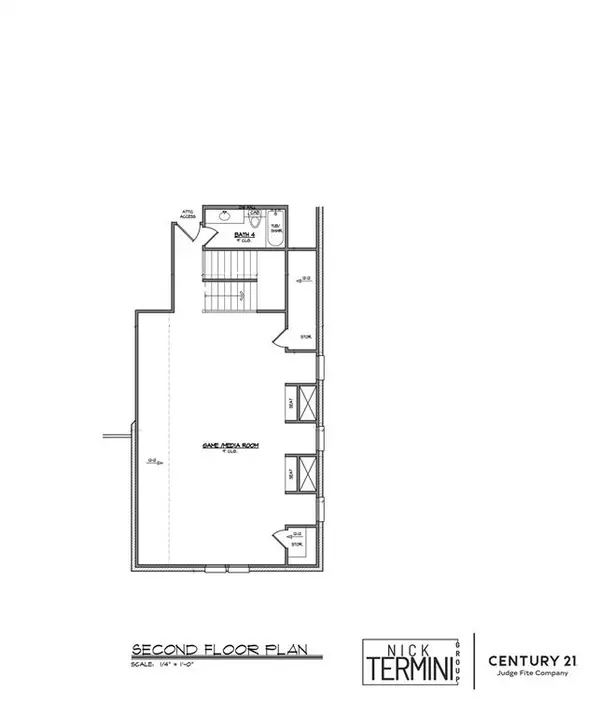208 Mockingbird Lane Heath, TX 75032
UPDATED:
Key Details
Property Type Single Family Home
Sub Type Single Family Residence
Listing Status Active
Purchase Type For Sale
Square Footage 4,175 sqft
Price per Sqft $311
Subdivision Falcon Point Ph 2
MLS Listing ID 20919584
Style Traditional
Bedrooms 4
Full Baths 4
Half Baths 1
HOA Fees $650/ann
HOA Y/N Mandatory
Year Built 2025
Annual Tax Amount $634
Lot Size 0.671 Acres
Acres 0.671
Property Sub-Type Single Family Residence
Property Description
This plan includes high-end finishes, soaring ceilings, a chef's kitchen, and an open-concept layout that merges elegance with function. It features multiple living areas, a dedicated home office, and a luxurious primary suite with spa-inspired amenities. The rear covered patio is perfect for indoor-outdoor entertaining and enjoying Texas sunsets in style. However, the beauty of this opportunity lies in flexibility—buyers may choose to move forward with this meticulously crafted plan or collaborate with the builder to design a completely custom home tailored to their unique lifestyle.
Take advantage of a rare one-time close construction loan option, streamlining the build process and securing long-term financing up front. Whether you're looking for a serene retreat, space to entertain, or a stunning family estate, Falcon Point delivers with its proximity to Lake Ray Hubbard, top-rated Rockwall ISD schools, and convenient access to shopping, dining, and downtown Dallas.
Don't miss your chance to build custom in one of Heath's most desirable communities—where luxury meets lifestyle. Contact us today for more details and to explore design options.
Location
State TX
County Rockwall
Community Curbs, Park, Playground
Direction GPS: 208 Mockingbird Ln, Heath Tx 75032
Rooms
Dining Room 1
Interior
Interior Features Built-in Features
Heating Central, Fireplace(s), Natural Gas
Cooling Attic Fan, Ceiling Fan(s), Central Air, Electric
Flooring Carpet, Hardwood, Tile
Fireplaces Number 2
Fireplaces Type Family Room, Gas, Gas Logs, Gas Starter, Living Room, Wood Burning
Appliance Dishwasher, Disposal, Microwave
Heat Source Central, Fireplace(s), Natural Gas
Laundry Utility Room, Full Size W/D Area
Exterior
Exterior Feature Rain Gutters
Garage Spaces 3.0
Community Features Curbs, Park, Playground
Utilities Available City Sewer, City Water, Concrete, Curbs, Electricity Available, Individual Water Meter
Roof Type Composition
Total Parking Spaces 3
Garage Yes
Building
Lot Description Interior Lot
Story One and One Half
Foundation Slab
Level or Stories One and One Half
Structure Type Brick
Schools
Elementary Schools Amy Parks-Heath
Middle Schools Cain
High Schools Heath
School District Rockwall Isd
Others
Ownership See Agent
Acceptable Financing Cash, Conventional, VA Loan
Listing Terms Cash, Conventional, VA Loan
Special Listing Condition Aerial Photo
Virtual Tour https://www.propertypanorama.com/instaview/ntreis/20919584




